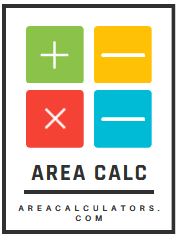False Ceiling Area Calculator
To determine the false ceiling area, multiply the length and width of the ceiling space to get the total square footage.
The False Ceiling Area Calculator is a useful tool for homeowners, architects, and interior designers to measure the precise area needed for a false ceiling installation. Whether you’re using gypsum boards, PVC sheets, or other materials, calculating the area ensures accurate budgeting and material estimation.
Formula
FCA = L × W
| Variable | Definition |
|---|---|
| FCA | False Ceiling Area (sq. ft. or sq. m.) |
| L | Length of the room (ft. or m) |
| W | Width of the room (ft. or m) |
Solved Examples
Example 1: False Ceiling for a Living Room
A living room measures 15 feet in length and 12 feet in width.
| Step | Calculation | Result |
|---|---|---|
| Multiply length by width | 180 sq. ft. |
Example 2: Ceiling for a Bedroom
A bedroom has dimensions of 5 meters by 4 meters.
| Step | Calculation | Result |
|---|---|---|
| Multiply length by width | 20 sq. m. |
What is False Ceiling Area Calculator?
The False Ceiling Area Calculator is a valuable tool which is designed to simplify the process of determining the area required for a false ceiling.
Whether you are installing a gypsum, PVC, or suspended ceiling, this calculator provides accurate estimates tailored to your project needs. It’s an essential resource for homeowners, architects, and contractors looking to optimize material use and cost.
Using this tool, you can input room dimensions (in feet or meters) to calculate the ceiling area quickly. It also integrates features like the ceiling grid estimator and drop ceiling calculator, ensuring accurate measurements for a wide range of designs.
For instance, if you are considering a gypsum ceiling or need to estimate the cost of a 12×12 room, this calculator helps streamline the process by factoring in materials and layout requirements.
The tool is especially useful for comparing options like PVC sheets or gypsum boards, with outputs in square feet or meters, ensuring compatibility with regional pricing.
This enables precise budgeting and material selection, whether you’re working on a small home project or a large-scale commercial installation.
Final Words:
To conclude, the False Ceiling Area Calculator is an indispensable tool for planning and executing ceiling installations. It ensures precise area measurements, cost efficiency, and ease of material estimation for a variety of false ceiling designs.



![Gallons to Tons Calculator [ US/UK, Metric Tons, Volume, Liquid ] 3 Gallons to tons calculator for converting liquid volume to weight in tons using online area calculator tools.](https://areacalculators.com/wp-content/uploads/2025/07/gallons-to-tons-calculator-768x432.png)
![Phase Angle Calculator [Phase Shift Calculator 2025] 4 2. Simple area calculator for measuring surface area of rectangles, squares, circles, and more with easy-to-use online tools.](https://areacalculators.com/wp-content/uploads/2025/07/phase-angle-calculator-768x432.png)