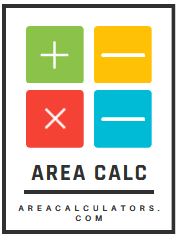Parking Ratio Calculator [ Car Parking, Parking Capacity & Space ]
To determine the parking ratio, divide the total rentable square footage () of a building or property by the total number of parking spaces ().
The Parking Ratio Calculator is an essential tool for urban planners, property developers, and business owners to evaluate parking space efficiency. A parking ratio indicates how many parking spaces are available per square foot of a building or area, aiding compliance with zoning laws and optimizing land use.
Formula
| Variable | Description |
|---|---|
| Parking Ratio (spaces per 1,000 sq. ft.) | |
| Rentable Square Footage of the building | |
| Total number of parking spaces available |
Solved Calculations
Example 1: Office Building Parking Ratio
Given:
- ,
| Step | Value |
|---|---|
| Rentable Square Footage | |
| Parking Spaces | |
| Parking Ratio | |
| Converted to per 1,000 sq. ft. |
Final Parking Ratio: 4 spaces per 1,000 sq. ft.
Example 2: Residential Parking Ratio
Given:
- ,
| Step | Value |
|---|---|
| Rentable Square Footage | |
| Parking Spaces | |
| Parking Ratio | |
| Converted to per 1,000 sq. ft. |
Final Parking Ratio: Approximately 3 spaces per 1,000 sq. ft.
Parking Ratio Calculator – Free Parking, Car Parking, Parking Capacity, Property Parking Space, Square Foot
The Parking Ratio Calculator is a practical tool used to determine the number of parking spaces required for a building or property based on its square footage and type of use.
This calculation is crucial for meeting zoning requirements, optimizing space, and ensuring convenience for tenants or visitors.
Parking ratios are typically expressed as the number of spaces per 1,000 square feet of floor area. For instance, a 4:1,000 ratio means there are four parking spaces allocated for every 1,000 square feet of a building’s usable area.
The calculator simplifies this process by considering variables such as the building’s function (office, residential, or commercial) and local regulations.
Architects, urban planners, and property developers commonly use this tool to design efficient parking layouts, maintain regulatory compliance, and maximize land use.
Final Words:
In conclusion, the Parking Ratio Calculator is a valuable resource for planning and optimizing parking spaces. It streamlines the process of ensuring compliance and practicality in parking design, benefiting property owners and users alike.





![Coverage Area Calculator [ Satellite Coverage Area Calculator ] 5 Coverage Area Calculator for measuring square footage of various spaces, featuring simple tools and step-by-step calculations for accurate area measurement. Perfect for home renovation and design planning.](https://areacalculators.com/wp-content/uploads/2025/07/coverage-area-calculator-768x432.webp)